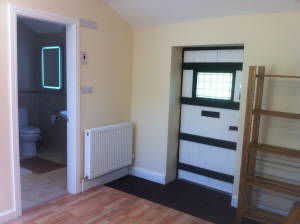Living Accommodation
Sunny Bank Mill provides plenty of space for large groups to relax in comfort. It sleeps up to 14 people in 3 double and 4 twin bedrooms all with amazing views (1 double can be converted to a twin if requested).
Downstairs




The impressive entrance hall with parquet floor leads into a large lounge divided into 2 seating areas. Choose to gather round the wood-burning stove (plenty of logs available), tackle a jigsaw, or throw open the patio doors and enjoy easy access to the garden. The second lounge ("Snug"), with large Smart TV, is ideal for sports lovers who don't want to miss a game, or for snuggling down to watch a film without disturbing the rest of the group.
The handmade fitted kitchen has all the facilities, small appliances, utensils, cupboards and worktop space you need for good quality holiday catering and enough crockery, cutlery and glasses to allow for multi-course extended dining. The kitchen has a double electric fan oven, 5-ring gas hob, microwave, dishwasher, large fridge/freezer with ice maker, and a separate drinks fridge. The dining-room is open-plan with the kitchen, catches the evening sun and boasts a wide view of the beck, with shrubs and trees beyond. The lovely Victorian oak table seats 14 comfortably and there's a high-chair if required.
Bedrooms and bathrooms

Double and single beds for flexibility

Opposite bedroom 1

(for bedroom 7)

Double and single beds for flexibility
There are three double, and four twin bedrooms. Each bedroom is spacious and enjoys gorgeous views over the beck and the woods beyond, the garden, a sheep field and the lake, or all directions!. Bedroom 2 (normally super-king) can be made into a twin; bedroom 6 (normally twin) can be made into super-king. Bedroom 1 has a double and a single bed so can be either double or twin - lots of flexibility!
Five of the bedrooms feature en-suite or adjacent shower rooms; only bedrooms 4 and 5 on the top floor share a shower room. As well as heated towel rails and heated mirrors, all shower rooms contain walk-in pumped or electric showers – there should always be hot water for the whole group. The bathroom on the first floor contains a full bath and is accessible to all guests.
A travel cot is provided and a stair gate is fitted on the top landing.
Amenities




After an invigorating day out on the fells or the lake, the 'wet' entrance from the lane provides the perfect place to recover. Designed with plenty of space for everyone to hang coats and stow muddy boots, the utility room is equipped with radiators, ventilation, wall-mounted drying racks and a free-standing airer; hang your swimsuits and wetsuits to drip dry overnight in the ‘wet room’.
There is a large capacity washing machine (washing powder strips provided) and a tumble dryer, as well as a sink for hand-washing and an iron and ironing board. Downstairs is an additional WC.
There is plenty of parking for 6-7 cars (more if you double-park) and there is access to an EV charge point (flat rate charge) very close by - bring your own type 2 cable.


